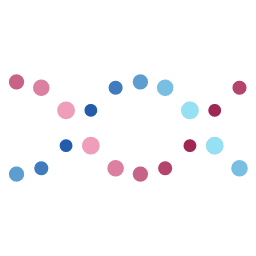Presenting Wadhwa Wise City in Panvel, an integrated township project spread across 138 acres, part of a 450-acre land parcel to be developed by The Wadhwa Group. Wadhwa Wise City is a vision of sustainable growth and holds the distinction of being the first-ever integrated township project in NAINA (Navi Mumbai Airport Influence Notified Area).
Configuration |
Area (Sq.Ft) |
All Inclusive Offer Price |
|---|---|---|
| 1 BHK Balcony | 387 | Click Here |
| 2 BHK | 482 | Click Here |
| 2 BHK Balcony | 538 | Click Here |
Panvel is the hub for infrastructure growth and development. In recent times there has been a strong focus on Panvel as the new centre of development with tremendous Government impetus, initiatives and investment. Besides high infrastructure growth, the superior air quality and microclimate, dedicated open spaces, abundance of nature and excellent connectivity make Panvel truly the destination of the future.




Please enter the details below to get in touch with us !
For More Information Please Call
The information provided in this advertisement, including all pictures, images, plans, drawings, amenities, dimensions, elevations, illustrations, facilities, features, specifications, other information, etc. mentioned are indicative of the kind of development that is proposed and are subject to the approval from the competent authorities. The taxes are as per prevalent rules & regulations and subject to change in case of change in rules & regulations. Pictures, visuals, perspective views of the building, model, furniture and maps are as per architectural drawings and the same shall be constructed subject to approvals of competent authorities and shall be in compliance of RERA Act and Rules and Regulations. Township will be developed in Phases as per the registrations with RERA and other details which will be updated on RERA Website from time to time. The Project is mortgaged to PNB Housing Finance Ltd. *Ikea vouchers cost to be borne by the customer and will be procured on customer request subject to availability , developer doesn’t take any liability of quality or specification provided by the third party (Ikea). Under 20:80 bank scheme - the minimum upfront contribution by customer is 20% of consideration value and under EMI scheme Developer will bear the PRE-EMIs for defined period from date of booking subject to individual eligibility from our approved financial institution and only if approved by the Developer. Version 0.1 / Oct. 2021
